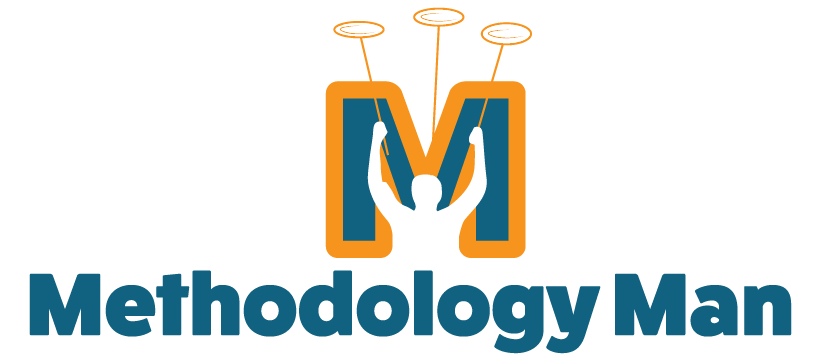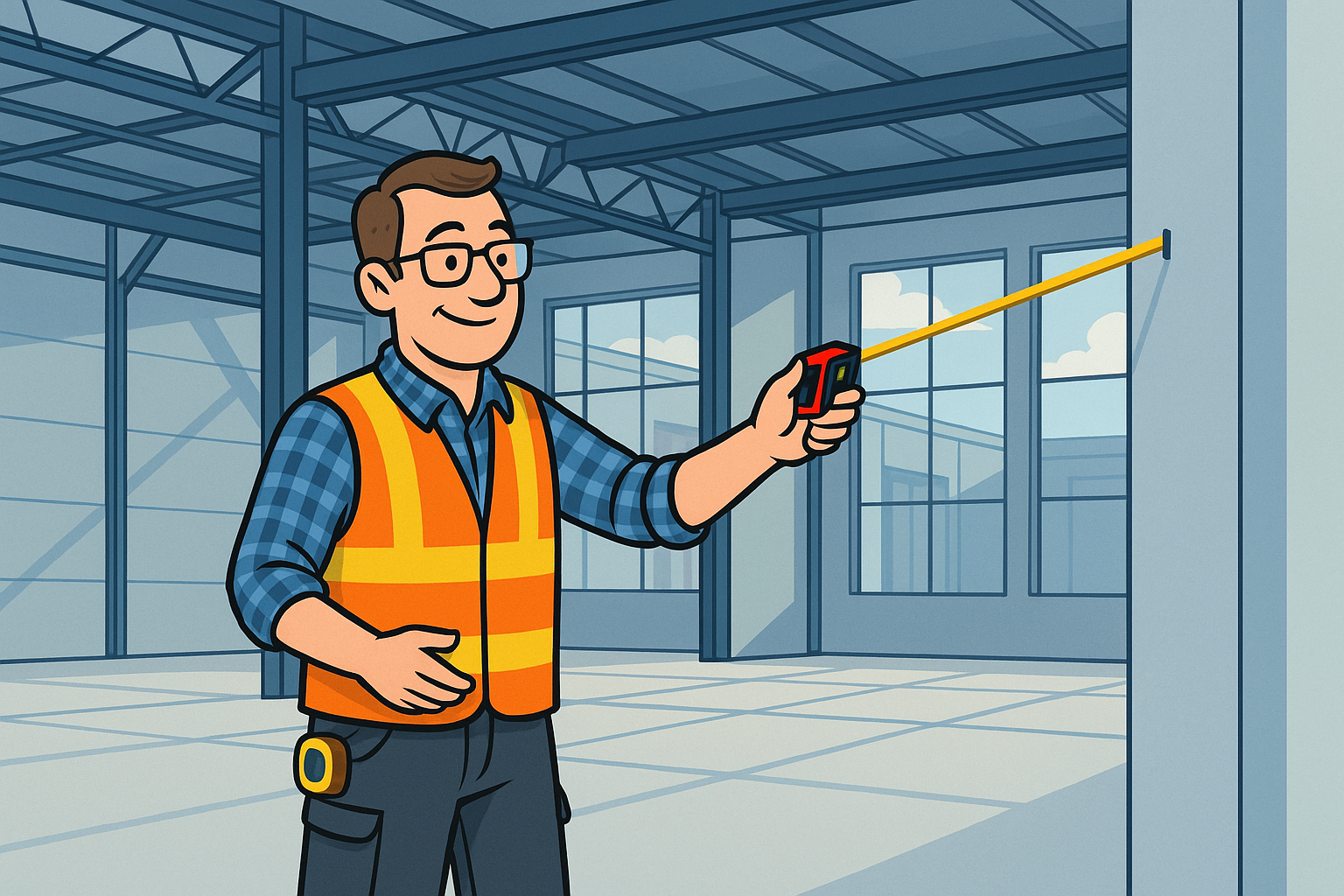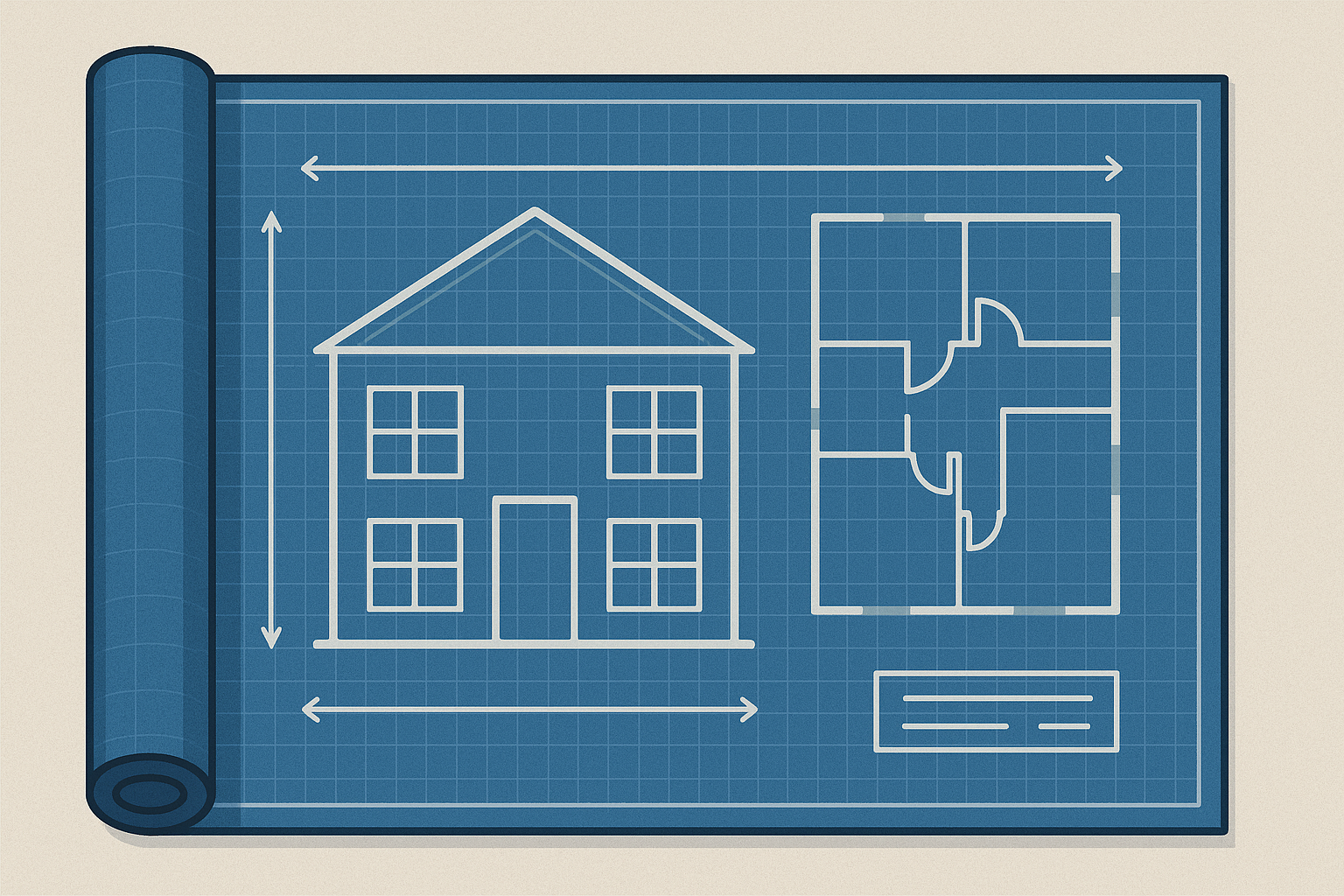🖋️ Design
🏗️ Good Projects Start With Good Design
At
Methodology Man Ltd, we believe great design isn’t just about fitting things in—it’s about making them
flow,
scale, and
comply.
Whether you're building a factory, refitting a warehouse, or streamlining an internal layout, good design thinking saves time, money, and stress later.
We offer sleeves-up, practical CAD layout and process design support that matches what’s happening on the ground—not just what looks good in a presentation.
No fluff. Just progress.
🛢️ Experience That Cuts Through Red Tape
Our roots go back to Oil & Gas, where precision mattered and waiting days for revisions wasn’t an option.
We pioneered early adoption of 3D design and template-driven processes—reducing errors, cutting costs, and massively speeding up delivery.
Today, that same mindset—structure, speed, clarity—drives every design we create.
When you work with Methodology Man Ltd, you get layouts designed to:
- Save time and avoid costly rework
- Simplify contractor handovers and permit-to-work approvals
- Support Health & Safety (HSE) compliance and audits
- Speed up landlord, regulatory, and insurance approvals
- Give operations teams confidence that everything will actually work in practice
🛠️ What We Offer
✅ CAD Layouts for Factories, Warehouses & Offices
✅ General Arrangement (GA) Drawings
✅ Internal Site Mapping
✅ Flow and Efficiency Design
✅ Process Mapping and Visual SOPs
Built for practical use, future-proofing, and compliance—not just aesthetics.
🎯 Practical Design, Not Just Pretty Drawings
We don’t overcomplicate.
We design for buildability, safety, flow, and future scaling—because a beautiful plan isn’t worth much if it doesn’t work on the ground.
Whether you need updated site maps for internal use, landlord submissions, or regulatory sign-off, we’ll help you get it right first time.
Need practical CAD support for your factory, warehouse, or internal layout project?
📍 Where We Work
We’re based in Chesterfield and regularly work in Sheffield and the East Midlands.
Projects within an hour’s commute benefit from our local rate.
Remote or hybrid delivery is always an option, and for work further afield—UK or international—we’ll agree a fair, tailored approach.
💷 Flexible CAD Packages
We offer standalone CAD design support or integrate it into full project delivery—flexibly priced depending on project complexity.



